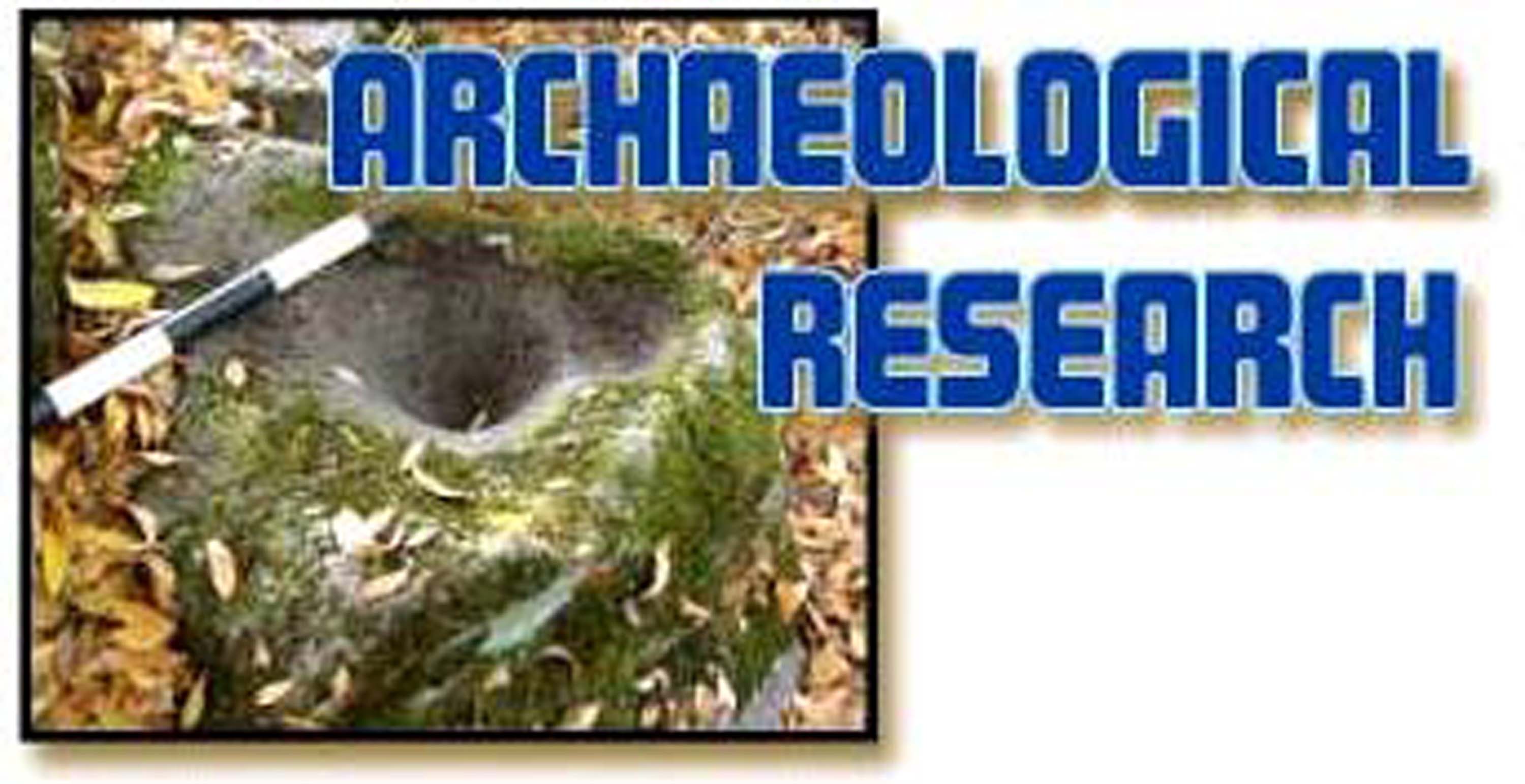The Vault and its Excavation




To learn about what was found in the vault, use the drop-down menu under the “The Outhouse” button above.
The Immaculate Heart Academy outhouse was a wood walled rectangular shaped vault measuring 6 feet by 13½ and was 2½ feet deep. The vault was filled with historic refuse representing the 1880’s Immaculate Heart Academy period. The vault was depicted on the 1888 Sanborn Insurance map and labeled as “W. C.” (a typical designation for “water closet” or outhouse).
Having been buried since the 1920’s, the outhouse vault was completely intact when exposed by the construction excavator. In an effort to enable new school construction to continue on schedule, a group of professional archaeologists and 15 volunteers spent a very long weekend excavating the outhouse feature.
Three contiguous 5-foot units (A, B, and C) were excavated. These were excavated in bulk sections. Soils from the easternmost unit (A) and westernmost unit (C) were screened through ¼” mesh to recover as much cultural material as possible. Material recovered from each section was bagged separately in hopes that further analysis may provide some hint at the overall use of the feature (e.g. boy’s side vs. girl’s side or nuns vs. students).
Once the outside sections were completed, the central unit (B) was hand dug and shovel-broadcast enabling the recovery of easily observed cultural material. Soil profiles were drawn and soil samples taken from each of the main soil layers that were uncovered. Construction crews worked around this feature while the crew recovered and screened its contents.
Eight soil samples and 57 five gal. buckets of artifacts were recovered and returned to the lab for analysis. Following cleaning and sorting there were 1,647 catalog entries representing several
thousand individual artifacts.
Physical Characteristics of the Deposit
Soil layers throughout the privy sloped from high in the south to low in the north. This suggests that the openings for sitting were located over the southern portion of the pit. At least 4 distinct soil layers were observed and are pictured in this profile drawing along with the boundaries of the three excavation units (A, B, C).
Soil Layers:
- A The surface of the entire privy area and extending into the vault was covered by broken brick and other structural debris in a dark organic soil matrix. It is likely that this top layer was pushed into the upper portion of the privy vault during the demolition of the privy and surrounding structures.
- B Clay and gravel soils mixed with domestic trash.
- C Clay and gravel soils mixed with domestic trash.
- D A layer of rusty metal both within the soil column as well as along the floor.

The plan view of the privy vault shows its construction. The vault appears to have been lined with 1” or ½” x 12” redwood boards. These boards were supported by 4 x 4” posts in each corner of the vault and along the long walls at 2 or 2½-foot intervals. The floor of the vault was bare ground, however, in at least four places, 4 x 4” beams were used as spacers to hold the support posts apart against the weight of the earth.


Redwood boards separated the western 5 feet of the vault from the eastern portion. It is possible that this western 5 x 5 foot square area was originally an intact/ standalone outhouse vault and that an expansion of the outhouse was needed prompting the addition of the 8 feet of wood lined vault to the east. Alternatively, it is possible that the entire vault was constructed at once with a separating wall between the western and eastern areas for privacy purposes. The addition of 1” thick, 5″ x 10” pier boards under the wall supports in the western area, supports the “expand an existing privy” hypothesis. If the entire vault were constructed at one time, these pier boards would be expected throughout the structure.
Although this discussion of vault construction may seem esoteric, knowing its history will make understanding its contents easier. This description will enable comparison with similar facilities that have been discovered and excavated at other historic sites nearby (see Chinatown project).
Unit A and C excavation took place simultaneously. Once complete, the center unit (Unit B) was removed. During excavation, slight differences were noted in the content of the units.
